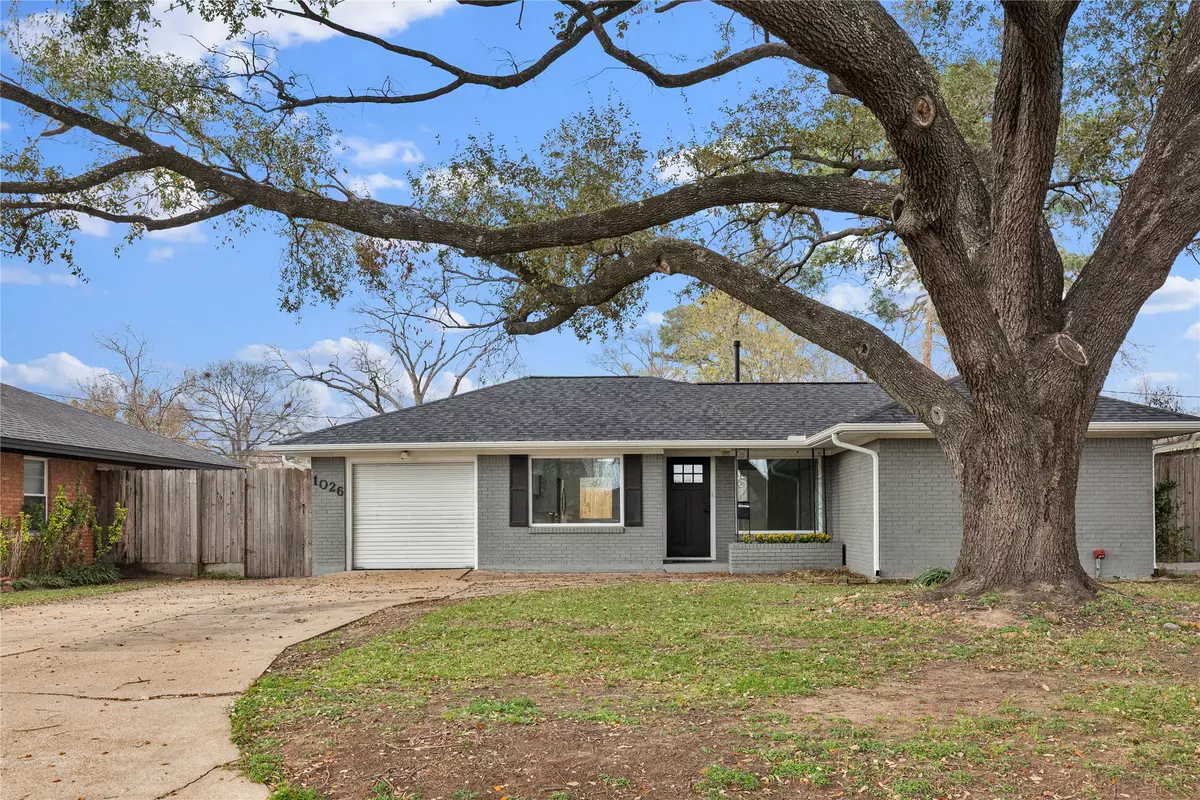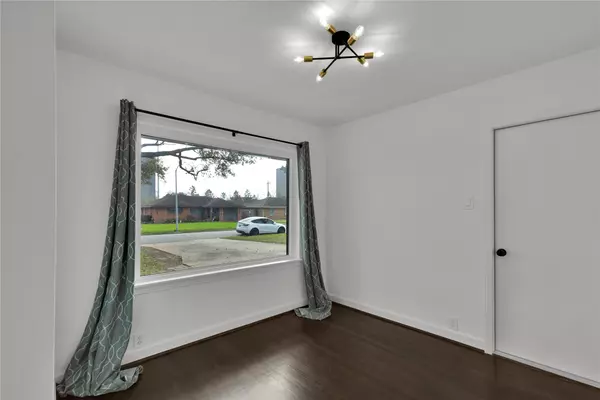$407,000
$409,000
0.5%For more information regarding the value of a property, please contact us for a free consultation.
2 Beds
1 Bath
1,205 SqFt
SOLD DATE : 05/27/2025
Key Details
Sold Price $407,000
Property Type Single Family Home
Sub Type Detached
Listing Status Sold
Purchase Type For Sale
Square Footage 1,205 sqft
Price per Sqft $337
Subdivision Shepherd Forest
MLS Listing ID 96511197
Sold Date 05/27/25
Style Ranch
Bedrooms 2
Full Baths 1
HOA Y/N No
Year Built 1955
Annual Tax Amount $8,244
Tax Year 2024
Lot Size 6,943 Sqft
Acres 0.1594
Property Sub-Type Detached
Property Description
Dive into summer with your very own sparkling pool! This delightful one-story home, nestled in the sought-after Shepherd Forest neighborhood, is ready to be your personal oasis. This home boasts an airy open floor plan that flows effortlessly into a spacious game room—ideal for entertaining friends and family. Natural light fills the living spaces, creating a warm and welcoming atmosphere. The kitchen has been updated with modern appliances including a sleek dishwasher, microwave, sink, and stylish cabinetry (2023-24). Recent upgrades elevate this home further, including a tankless water heater, fresh paint, and a brand-new roof with gutters (2024). Step outside to your expansive backyard retreat, complete with a private pool and hot tub—perfect for summer relaxation. A new shed offers additional storage. For fitness enthusiasts, the one-car garage has been thoughtfully transformed into a gym, featuring new flooring and lighting added in 2024—your very own workout sanctuary at home!
Location
State TX
County Harris
Interior
Interior Features Breakfast Bar, Kitchen/Family Room Combo, Tub Shower
Heating Central, Gas
Cooling Central Air, Electric
Fireplace No
Appliance Dishwasher, Disposal, Refrigerator, Tankless Water Heater
Exterior
Exterior Feature Deck, Fence, Porch, Patio, Private Yard, Storage
Parking Features Attached, Driveway, Garage
Garage Spaces 1.0
Fence Back Yard
Pool In Ground
Water Access Desc Public
Roof Type Composition
Porch Deck, Patio, Porch
Private Pool Yes
Building
Lot Description Subdivision
Story 1
Entry Level One
Foundation Slab
Sewer Public Sewer
Water Public
Architectural Style Ranch
Level or Stories One
Additional Building Shed(s)
New Construction No
Schools
Elementary Schools Garden Oaks Elementary School
Middle Schools Black Middle School
High Schools Waltrip High School
School District 27 - Houston
Others
Tax ID 083-090-000-0118
Acceptable Financing Cash, Conventional
Listing Terms Cash, Conventional
Read Less Info
Want to know what your home might be worth? Contact us for a FREE valuation!

Our team is ready to help you sell your home for the highest possible price ASAP

Bought with Boutwell Properties LLC
GET MORE INFORMATION
- Homes For Sale in Dickinson, TX
- Homes For Sale in Stafford, TX
- Homes For Sale in La Porte, TX
- Homes For Sale in Deer Park, TX
- Homes For Sale in League City, TX
- Homes For Sale in Pasadena, TX
- Homes For Sale in Richmond, TX
- Homes For Sale in Spring, TX
- Homes For Sale in Magnolia, TX
- Homes For Sale in Houston, TX
- Homes For Sale in Dayton, TX
- Homes For Sale in Humble, TX
- Homes For Sale in South Padre Island, TX
- Homes For Sale in Baytown, TX
- Homes For Sale in Katy, TX
- Homes For Sale in Pearland, TX
- Homes For Sale in Angleton, TX
- Homes For Sale in Missouri City, TX
- Homes For Sale in Crosby, TX






