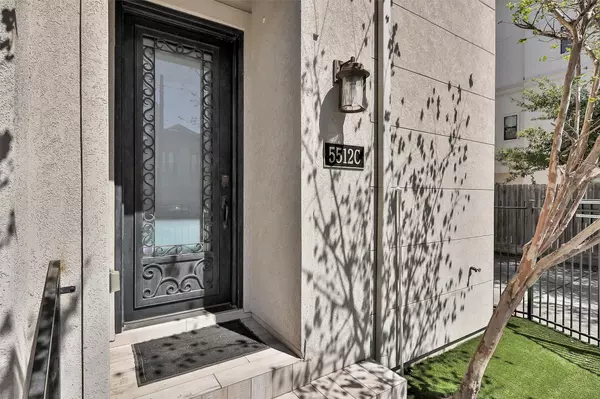$530,000
$549,000
3.5%For more information regarding the value of a property, please contact us for a free consultation.
3 Beds
4 Baths
2,532 SqFt
SOLD DATE : 05/23/2025
Key Details
Sold Price $530,000
Property Type Single Family Home
Sub Type Detached
Listing Status Sold
Purchase Type For Sale
Square Footage 2,532 sqft
Price per Sqft $209
Subdivision Villas/Cottage Grove
MLS Listing ID 97393298
Sold Date 05/23/25
Style Contemporary/Modern,Traditional
Bedrooms 3
Full Baths 3
Half Baths 1
HOA Y/N No
Year Built 2015
Annual Tax Amount $11,285
Tax Year 2024
Lot Size 2,029 Sqft
Acres 0.0466
Property Sub-Type Detached
Property Description
Wonderful location in much sought after Cottage Grove, just minutes from Memorial Park, Buffalo Bayou Park, Downtown Theatre District and so much more within walking distance. This home boasts of a spacious open floor plan with large windows that brings in tons of natural light. Living area has a great built-in bar, complete with bottle storage and beverage chiller, Bosch appliances, wood floors, designer finishes include site-built cabinetry with quartz countertops, gorgeous tile work, fireplace, large bedrooms with walk in closets. This corner lot has been updated with fenced in turf patio area as well as a balcony on the 2nd floor. It won't last long! Come make this your home! Photo's are virtually staged.
Location
State TX
County Harris
Area 9
Interior
Interior Features Breakfast Bar, Double Vanity, Hollywood Bath, Jetted Tub, Kitchen Island, Kitchen/Family Room Combo, Bath in Primary Bedroom, Pantry, Quartz Counters, Separate Shower, Tub Shower, Ceiling Fan(s), Kitchen/Dining Combo, Living/Dining Room
Heating Central, Gas
Cooling Central Air, Electric, Attic Fan
Flooring Engineered Hardwood, Tile, Wood
Fireplaces Number 1
Fireplaces Type Gas, Gas Log
Fireplace Yes
Appliance Convection Oven, Dishwasher, Disposal, Gas Oven, Gas Range, Microwave, Dryer, ENERGY STAR Qualified Appliances, Refrigerator, Tankless Water Heater, Washer
Laundry Electric Dryer Hookup
Exterior
Exterior Feature Balcony, Fully Fenced, Fence, Sprinkler/Irrigation
Parking Features Attached, Garage
Garage Spaces 2.0
Fence Partial
Water Access Desc Public
Roof Type Composition
Porch Balcony
Private Pool No
Building
Lot Description Corner Lot, Subdivision, Side Yard
Faces South
Story 3
Entry Level Three Or More
Foundation Slab
Sewer Public Sewer
Water Public
Architectural Style Contemporary/Modern, Traditional
Level or Stories Three Or More
New Construction No
Schools
Elementary Schools Memorial Elementary School (Houston)
Middle Schools Hogg Middle School (Houston)
High Schools Waltrip High School
School District 27 - Houston
Others
Tax ID 136-567-001-0001
Ownership Full Ownership
Security Features Security System Owned
Acceptable Financing Cash, Conventional, VA Loan
Listing Terms Cash, Conventional, VA Loan
Read Less Info
Want to know what your home might be worth? Contact us for a FREE valuation!

Our team is ready to help you sell your home for the highest possible price ASAP

Bought with NB Elite Realty
GET MORE INFORMATION
- Homes For Sale in Dickinson, TX
- Homes For Sale in Stafford, TX
- Homes For Sale in La Porte, TX
- Homes For Sale in Deer Park, TX
- Homes For Sale in League City, TX
- Homes For Sale in Pasadena, TX
- Homes For Sale in Richmond, TX
- Homes For Sale in Spring, TX
- Homes For Sale in Magnolia, TX
- Homes For Sale in Houston, TX
- Homes For Sale in Dayton, TX
- Homes For Sale in Humble, TX
- Homes For Sale in South Padre Island, TX
- Homes For Sale in Baytown, TX
- Homes For Sale in Katy, TX
- Homes For Sale in Pearland, TX
- Homes For Sale in Angleton, TX
- Homes For Sale in Missouri City, TX
- Homes For Sale in Crosby, TX






