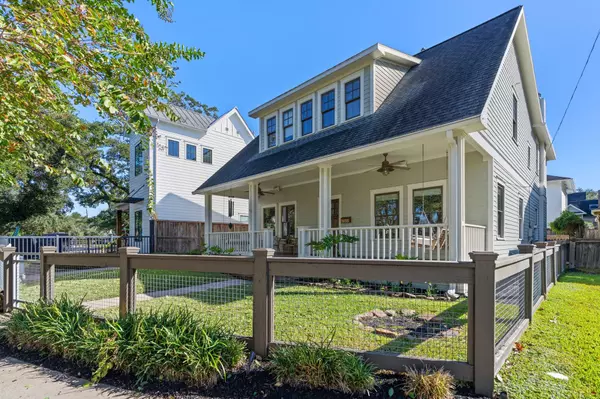
3 Beds
4 Baths
3,092 SqFt
3 Beds
4 Baths
3,092 SqFt
Open House
Sun Nov 02, 2:00pm - 4:00pm
Key Details
Property Type Single Family Home
Sub Type Detached
Listing Status Active
Purchase Type For Sale
Square Footage 3,092 sqft
Price per Sqft $483
Subdivision Hermosa Court
MLS Listing ID 35103513
Style Traditional
Bedrooms 3
Full Baths 3
Half Baths 1
HOA Y/N No
Year Built 1920
Annual Tax Amount $23,673
Tax Year 2025
Lot Size 5,349 Sqft
Acres 0.1228
Property Sub-Type Detached
Property Description
Location
State TX
County Harris
Area Heights/Greater Heights
Interior
Interior Features Breakfast Bar, Butler's Pantry, Crown Molding, Dry Bar, Double Vanity, Entrance Foyer, High Ceilings, Kitchen Island, Kitchen/Family Room Combo, Bath in Primary Bedroom, Marble Counters, Pantry, Soaking Tub, Separate Shower, Tub Shower, Vanity, Walk-In Pantry, Wired for Sound, Window Treatments, Ceiling Fan(s), Programmable Thermostat
Heating Central, Gas
Cooling Central Air, Electric
Flooring Tile, Wood
Fireplaces Number 1
Fireplaces Type Gas, Gas Log
Fireplace Yes
Appliance Double Oven, Dishwasher, Free-Standing Range, Disposal, Gas Oven, Gas Range, Microwave
Laundry Washer Hookup, Electric Dryer Hookup, Gas Dryer Hookup
Exterior
Exterior Feature Covered Patio, Deck, Fully Fenced, Fence, Sprinkler/Irrigation, Outdoor Kitchen, Porch, Patio, Private Yard
Parking Features Additional Parking, Driveway, Detached, Electric Gate, Garage, Garage Door Opener
Garage Spaces 2.0
Fence Back Yard
Pool Heated, In Ground
Water Access Desc Public
Roof Type Composition
Porch Covered, Deck, Patio, Porch
Private Pool Yes
Building
Lot Description Subdivision
Story 2
Entry Level Two
Foundation Pillar/Post/Pier
Sewer Public Sewer
Water Public
Architectural Style Traditional
Level or Stories Two
New Construction No
Schools
Elementary Schools Travis Elementary School (Houston)
Middle Schools Hogg Middle School (Houston)
High Schools Heights High School
School District 27 - Houston
Others
Tax ID 058-005-002-0003
Security Features Security Gate,Prewired,Security System Owned,Smoke Detector(s)
Acceptable Financing Cash, Conventional
Listing Terms Cash, Conventional


GET MORE INFORMATION
- Homes For Sale in Dickinson, TX
- Homes For Sale in Stafford, TX
- Homes For Sale in La Porte, TX
- Homes For Sale in Deer Park, TX
- Homes For Sale in League City, TX
- Homes For Sale in Pasadena, TX
- Homes For Sale in Richmond, TX
- Homes For Sale in Spring, TX
- Homes For Sale in Magnolia, TX
- Homes For Sale in Houston, TX
- Homes For Sale in Dayton, TX
- Homes For Sale in Humble, TX
- Homes For Sale in South Padre Island, TX
- Homes For Sale in Baytown, TX
- Homes For Sale in Katy, TX
- Homes For Sale in Pearland, TX
- Homes For Sale in Angleton, TX
- Homes For Sale in Missouri City, TX
- Homes For Sale in Crosby, TX






