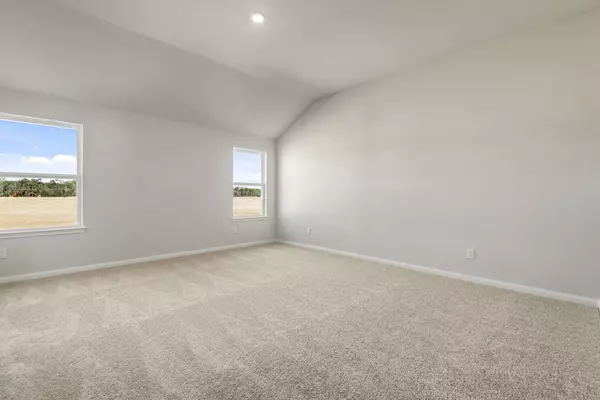GET MORE INFORMATION
$ 328,900
$ 328,900
4 Beds
3 Baths
2,316 SqFt
$ 328,900
$ 328,900
4 Beds
3 Baths
2,316 SqFt
Key Details
Sold Price $328,900
Property Type Single Family Home
Sub Type Detached
Listing Status Sold
Purchase Type For Sale
Square Footage 2,316 sqft
Price per Sqft $142
Subdivision Wayside Village
MLS Listing ID 10167817
Sold Date 05/30/25
Style Traditional
Bedrooms 4
Full Baths 2
Half Baths 1
Construction Status New Construction
HOA Fees $3/ann
HOA Y/N Yes
Year Built 2025
Tax Year 2025
Property Sub-Type Detached
Property Description
Location
State TX
County Harris
Area 2
Interior
Interior Features Breakfast Bar, Granite Counters, Kitchen/Family Room Combo, Pantry, Soaking Tub, Separate Shower, Tub Shower, Window Treatments, Ceiling Fan(s), Kitchen/Dining Combo, Programmable Thermostat
Heating Central, Electric, Heat Pump
Cooling Central Air, Electric
Flooring Carpet, Plank, Vinyl
Fireplace No
Appliance Dishwasher, Electric Cooktop, Electric Oven, Disposal, Microwave, Refrigerator
Laundry Washer Hookup, Electric Dryer Hookup
Exterior
Exterior Feature Deck, Fence, Porch, Patio, Private Yard
Parking Features Attached, Garage
Garage Spaces 2.0
Fence Back Yard
Water Access Desc Public
Roof Type Composition
Porch Deck, Patio, Porch
Private Pool No
Building
Lot Description Subdivision
Story 2
Entry Level Two
Foundation Slab
Sewer Public Sewer
Water Public
Architectural Style Traditional
Level or Stories Two
New Construction Yes
Construction Status New Construction
Schools
Elementary Schools Marshall Elementary School
Middle Schools Forest Brook Middle School
High Schools North Forest High School
School District 27 - Houston
Others
HOA Name LEAD
Tax ID 142-677-001-0056
Security Features Smoke Detector(s)
Acceptable Financing Cash, Conventional, FHA, VA Loan
Listing Terms Cash, Conventional, FHA, VA Loan

Bought with Radcliffe Cornish
GET MORE INFORMATION
- Homes For Sale in Dickinson, TX
- Homes For Sale in Stafford, TX
- Homes For Sale in La Porte, TX
- Homes For Sale in Deer Park, TX
- Homes For Sale in League City, TX
- Homes For Sale in Pasadena, TX
- Homes For Sale in Richmond, TX
- Homes For Sale in Spring, TX
- Homes For Sale in Magnolia, TX
- Homes For Sale in Houston, TX
- Homes For Sale in Dayton, TX
- Homes For Sale in Humble, TX
- Homes For Sale in South Padre Island, TX
- Homes For Sale in Baytown, TX
- Homes For Sale in Katy, TX
- Homes For Sale in Pearland, TX
- Homes For Sale in Angleton, TX
- Homes For Sale in Missouri City, TX
- Homes For Sale in Crosby, TX






