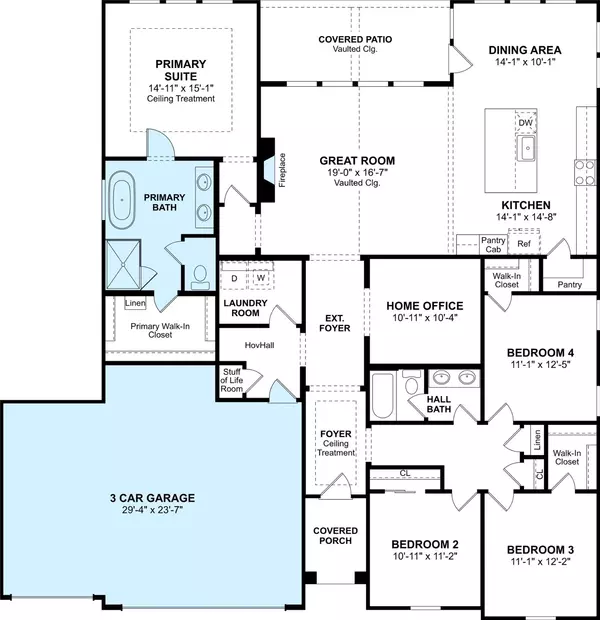GET MORE INFORMATION
$ 453,715
$ 490,000 7.4%
4 Beds
2 Baths
2,383 SqFt
$ 453,715
$ 490,000 7.4%
4 Beds
2 Baths
2,383 SqFt
Key Details
Sold Price $453,715
Property Type Single Family Home
Sub Type Detached
Listing Status Sold
Purchase Type For Sale
Square Footage 2,383 sqft
Price per Sqft $190
Subdivision Grand Oaks
MLS Listing ID 39273372
Sold Date 06/12/25
Style Traditional
Bedrooms 4
Full Baths 2
Construction Status Under Construction
HOA Fees $3/ann
HOA Y/N Yes
Year Built 2025
Tax Year 2025
Lot Size 0.266 Acres
Acres 0.266
Property Sub-Type Detached
Property Description
Location
State TX
County Chambers
Area 53
Interior
Interior Features Double Vanity, High Ceilings, Kitchen Island, Kitchen/Family Room Combo, Quartz Counters, Soaking Tub, Separate Shower, Tub Shower, Walk-In Pantry, Ceiling Fan(s), Programmable Thermostat
Heating Central, Gas
Cooling Central Air, Electric
Flooring Tile
Fireplaces Number 1
Fireplaces Type Gas Log
Fireplace Yes
Appliance Double Oven, Dishwasher, Gas Cooktop, Disposal, Gas Oven, Microwave, Tankless Water Heater
Laundry Washer Hookup, Electric Dryer Hookup, Gas Dryer Hookup
Exterior
Exterior Feature Covered Patio, Fence, Patio, Private Yard
Parking Features Attached, Garage
Garage Spaces 3.0
Fence Back Yard
Water Access Desc Public
Roof Type Composition
Porch Covered, Deck, Patio
Private Pool No
Building
Lot Description Subdivision
Faces North
Story 1
Entry Level One
Foundation Slab
Builder Name K. Hovnanian Homes
Sewer Public Sewer
Water Public
Architectural Style Traditional
Level or Stories One
New Construction Yes
Construction Status Under Construction
Schools
Elementary Schools Barbers Hill North Elementary School
Middle Schools Barbers Hill North Middle School
High Schools Barbers Hill High School
School District 6 - Barbers Hill
Others
HOA Name Prestige Association Management
Tax ID 27250-00489-00300-001600
Ownership Full Ownership
Security Features Prewired,Smoke Detector(s)
Acceptable Financing Cash, Conventional, FHA, VA Loan
Listing Terms Cash, Conventional, FHA, VA Loan

Bought with Better Homes and Gardens Real Estate Gary Greene - The Woodlands
GET MORE INFORMATION
- Homes For Sale in Dickinson, TX
- Homes For Sale in Stafford, TX
- Homes For Sale in La Porte, TX
- Homes For Sale in Deer Park, TX
- Homes For Sale in League City, TX
- Homes For Sale in Pasadena, TX
- Homes For Sale in Richmond, TX
- Homes For Sale in Spring, TX
- Homes For Sale in Magnolia, TX
- Homes For Sale in Houston, TX
- Homes For Sale in Dayton, TX
- Homes For Sale in Humble, TX
- Homes For Sale in South Padre Island, TX
- Homes For Sale in Baytown, TX
- Homes For Sale in Katy, TX
- Homes For Sale in Pearland, TX
- Homes For Sale in Angleton, TX
- Homes For Sale in Missouri City, TX
- Homes For Sale in Crosby, TX






