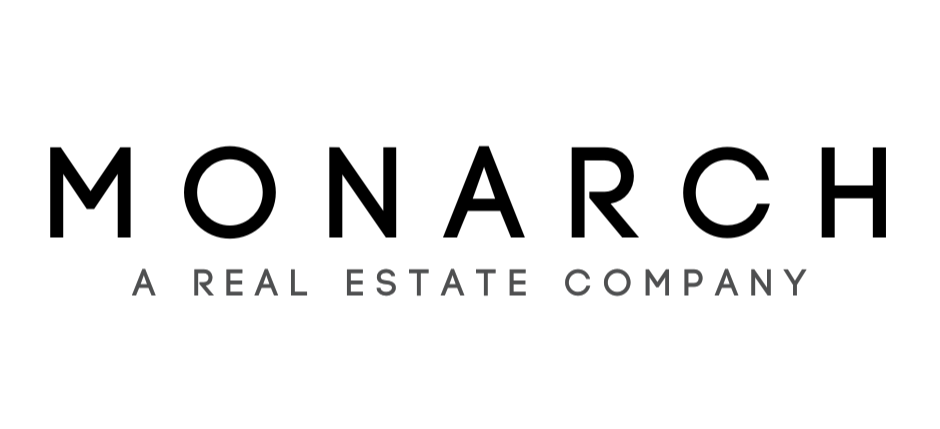

4247 Duneberry TRL Pending Save Request In-Person Tour Request Virtual Tour
Humble,TX 77346
Key Details
Property Type Single Family Home
Sub Type Detached
Listing Status Pending
Purchase Type For Sale
Square Footage 4,468 sqft
Price per Sqft $85
Subdivision Atascocita Forest
MLS Listing ID 11434804
Style Traditional
Bedrooms 5
Full Baths 3
Half Baths 1
HOA Fees $43/ann
HOA Y/N Yes
Year Built 2015
Annual Tax Amount $9,189
Tax Year 2024
Lot Size 6,464 Sqft
Acres 0.1484
Property Sub-Type Detached
Property Description
***MOTIVATED SELLER*** BIG TICKET ITEMS UPDATED. This 5 bedroom, 3.5 bathroom home is move-in ready with recent updates. Water heaters replaced in 2025. Roof, Central A/C & Heat Units and garage door opener replaced in 2024. Outside paint in 2023. Water softener. Blinds added on all windows. Radiant attic barrier. Located in Atascocita Forest, this home sits on a corner lot with beautiful curb appeal and charming architectural details. Inside you will find a well-designed floor plan. The main level offers a bright and open living area, a formal dining, and a chef's kitchen with granite countertops and ample cabinetry. The primary bedroom offers a serene retreat with a large ensuite bathroom and closet. Upstairs, the flex space/game room is placed between four generously sized bedrooms and two bathrooms. The media room is perfectly located by by the flex space/game room. The home office can easily fit two workspaces. Outside, enjoy the covered patio and manicured backyard.
Location
State TX
County Harris
Community Community Pool,Curbs
Area 1
Interior
Interior Features Breakfast Bar,Double Vanity,Bath in Primary Bedroom,Pantry,Soaking Tub,Separate Shower,Window Treatments,Ceiling Fan(s),Programmable Thermostat
Heating Central,Gas
Cooling Central Air,Gas
Flooring Carpet,Tile
Fireplace No
Appliance Dishwasher,Gas Cooktop,Disposal,Gas Oven,Microwave,ENERGY STAR Qualified Appliances,Water Softener Owned
Laundry Gas Dryer Hookup
Exterior
Exterior Feature Covered Patio,Deck,Fence,Patio,Private Yard
Parking Features Attached,Garage
Garage Spaces 2.0
Fence Back Yard
Community Features Community Pool,Curbs
Water Access Desc Public
Roof Type Composition
Porch Covered,Deck,Patio
Private Pool No
Building
Lot Description Corner Lot
Entry Level Two
Foundation Slab
Sewer Public Sewer
Water Public
Architectural Style Traditional
Level or Stories Two
New Construction No
Schools
Elementary Schools Whispering Pines Elementary School
Middle Schools Humble Middle School
High Schools Humble High School
School District 29 - Humble
Others
HOA Name The Forest
Tax ID 134-418-003-0023
Ownership Full Ownership
Security Features Prewired,Smoke Detector(s)
Acceptable Financing Cash,Conventional,FHA,VA Loan
Listing Terms Cash,Conventional,FHA,VA Loan