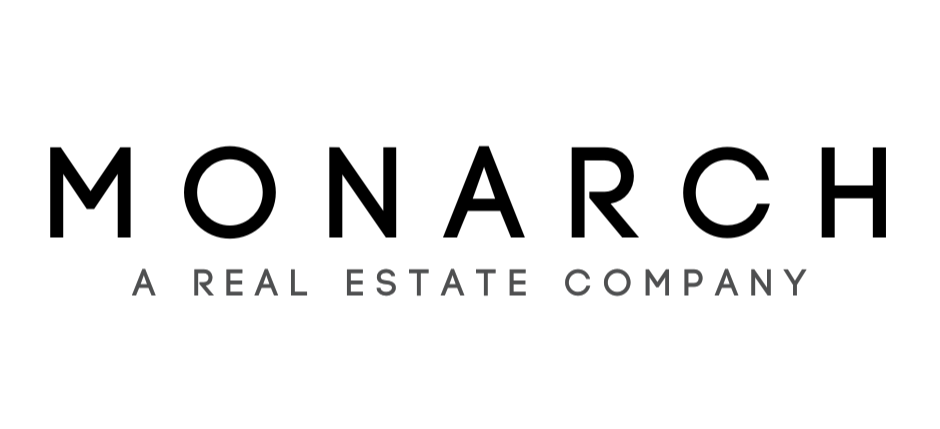

1702 Urban Harvest DR Save Request In-Person Tour Request Virtual Tour
Richmond,TX 77406
Key Details
Sold Price $792,0000.9%
Property Type Single Family Home
Sub Type Detached
Listing Status Sold
Purchase Type For Sale
Square Footage 3,604 sqft
Price per Sqft $219
Subdivision Harvest Green
MLS Listing ID 20780194
Sold Date
Style Ranch,Traditional
Bedrooms 4
Full Baths 3
Half Baths 1
HOA Fees $8/ann
HOA Y/N Yes
Year Built 2021
Annual Tax Amount $21,739
Tax Year 2024
Lot Size 0.290 Acres
Acres 0.2897
Property Sub-Type Detached
Property Description
Showings and new photos start on Friday. As you enter this one of a kind Tri-Point home, less than 4 years young, you cannot help but notice the open concept and soaring ceilings with all the natural light! Built on an oversized lot, this one story home features cathedral ceilings, vinyl wood plank flooring throughout all areas except for the bedrooms which include upgraded carpet and pad. This is the only one story plan that is complete with a game room AND media room, home office, formal dining with Cathedral ceilings, large master, over-sized island bar, walk in hidden pantry, retractable blinds, epoxy garage floors and so many upgrades! Home will be open to the public Sat and Sunday! Close to the parks and shared cropping sections of Master Planned Harvest Green.
Location
State TX
County Fort Bend
Community Community Pool
Area 37
Interior
Interior Features Hollywood Bath,Kitchen Island,Kitchen/Family Room Combo,Pantry,Self-closing Cabinet Doors,Self-closing Drawers,Solid Surface Counters,Separate Shower,Walk-In Pantry,Ceiling Fan(s),Programmable Thermostat
Heating Central,Gas
Cooling Central Air,Electric
Fireplaces Number 1
Fireplaces Type Gas
Fireplace Yes
Appliance Convection Oven,Dishwasher,Gas Cooktop,Gas Oven,Microwave,ENERGY STAR Qualified Appliances
Laundry Washer Hookup,Electric Dryer Hookup,Gas Dryer Hookup
Exterior
Parking Features Attached,Garage,Oversized,Tandem
Garage Spaces 3.0
Pool Association
Community Features Community Pool
Amenities Available Sport Court,Picnic Area,Playground,Park,Pool,Tennis Court(s),Trail(s)
Water Access Desc Public
Roof Type Composition
Private Pool No
Building
Lot Description Cul-De-Sac
Faces West
Story 1
Entry Level One
Foundation Slab
Builder Name Tri Poingt
Sewer Public Sewer
Water Public
Architectural Style Ranch,Traditional
Level or Stories One
New Construction No
Schools
Elementary Schools Neill Elementary School
Middle Schools Bowie Middle School (Fort Bend)
High Schools Travis High School (Fort Bend)
School District 19 - Fort Bend
Others
HOA Name www.harvestgreentexas.com
HOA Fee Include Clubhouse,Recreation Facilities
Tax ID 3801-28-003-0060-907
Acceptable Financing Cash,Conventional
Listing Terms Cash,Conventional
Special Listing Condition Corporate Listing